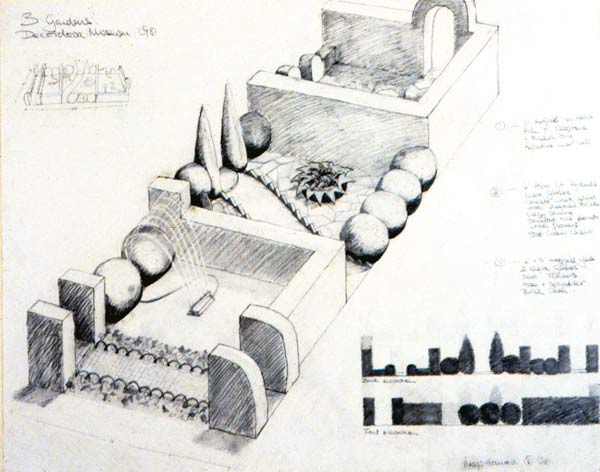- Location: DeCordova Museum, Lincoln, MA (1983)
- Client: DeCordova Museum
- Size: 15′ x 45′ x 7′
- Materials: Topiary planting, glass reflector, tire planter, planting, pavers, metal border
- Budget: $11,000
- Artist: Mags Harries
- Photography: Kathy Chapman
This installation was based on the gardens of British row houses. The Gardens reference the small front yards of these houses, the formal frontispieces to modest dwellings. They are as formally conceived as the grander gardens of stately homes.
These gardens were a prototype for a larger project, The Nine Garden Maze. The Decodova Museum maintained this temporary installation for 20 years.
Rooms with a View
The site of the Gardens was chosen so that they could be seen from above at the museum buidling, a view that highlights their architectural design. The Gardens themselves offer a view of the more naturalistic grounds of the museum. The intimacy of the one space contrasts with the expanse and freedom of the other.

Concept Drawing of Three Gardens
