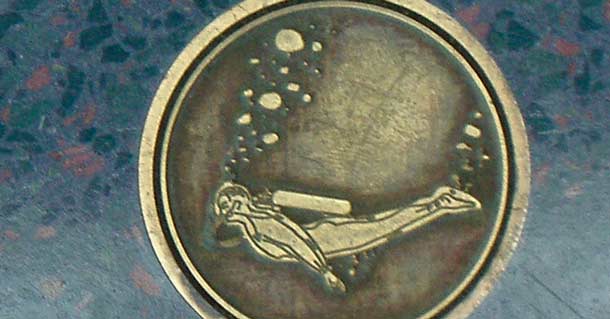- Location: Cambridge, MA (2001)
- Client: Cambridge Water Department and Cambridge Arts Council
- Size: Terrazzo 36′ x 70′, Water column 14′ high, site component 16′ x 50′
- Materials: Water, bronze, brass, terrazzo, acrylic, light
- Budget: $174,000 + $85,000 artists’ work on terrazzo
- Architectural Engineer: Camp, Dresser, McKee
- Photo Credits: Chris Barnes & Harries/Héder
The Fresh Pond Reservoir
The water supply for the City of Cambridge is stored locally in the Fresh Pond Reservoir prior to purification. The reservoir and the Cambridge Water Department building are located within the heavily used Fresh Pond Park. The multiple elements of the Cambridge public art project Drawn Water are set inside and outside of the building. Drawn Water reaches out to the people using the park, encouraging them to reflect on the nearby pond and how it connects to their daily lives through the water system. Using sculptural, architectural, and functional features, Drawn Water jumps between many scales from the tactile experience of drinking water to the complex mapping of the water system.
The Squirt & The Viewing Fence
The sculptural drinking fountain, the Squirt, sits along the heavily used path around the Fresh Pond Reservoir. A partially revealed section of 42-inch iron pipe (the same kind used by the Water Department) connects the fountain to the Water Department building where the water is processed
The Viewing Fence set in line with the Squirt creates a window to the reservoir, connecting viewers to their water supply and to the water processing system.
The Water Column
The Water Column is set in front of an arched window in the lobby of the Water Department building. From both inside and outside the building, the Column is visibly aligned with the pipe, the Squirt, the Viewing Fence, and the pond. When someone drinks from the Squirt, the Column bubbles, lights-up and the water level lowers, depleting the Water Column.
The Lobby
The Water Department building connects with the Water Purification Plant, which is open to public. The artists worked with the building’s architect to create an integrated art environment both inside and outside the building. The main lobby contains the Water Column, seats made from water pipes, and a terrazzo floor map of the Cambridge water system.

Detail of plate in teh terrazzo floor map, the design depicts snowflakes, one of water’s many qualities
The Map
The scaled terrazzo map celebrates Cambridge’s ponds, rivers, parks, fountains, swimming pools, as well as subterranean water pipes. A visual scale sets north and compares a footstep to the length of three soccer fields, allowing viewers to measure distances and make connections on the map while they walk across it.
Seats & Water Pipes
The lobby also features seats made from iron water pipes and terrazzo. The size of the pipe is inlaid into the terrazzo next to each seat along with a strip of brass, keying to the pipes depicted on the map. The seats give visitors a physical sense of the forms represented on the terrazzo floor, the same pipes laying beneath ground that bring them their water.
Drawn Water & Cambridge Public Schools
To engage children throughout Cambridge with the water system, the artists designed 15 bronze water valve plates and embedded them in the sidewalks at each public school. The plates’ designs examine water and its different qualities. Smaller copies of the plates are embedded in the terrazzo floor map in the lobby of the Water Department building. Students can find the location of their school on this map by finding the plate that matches the one in front of their school.
